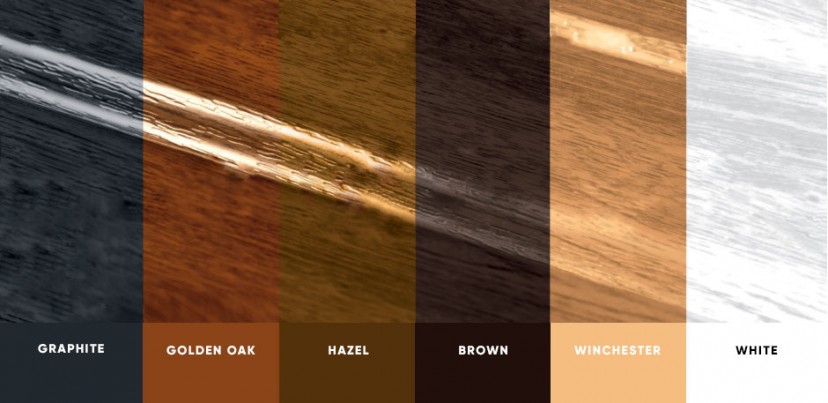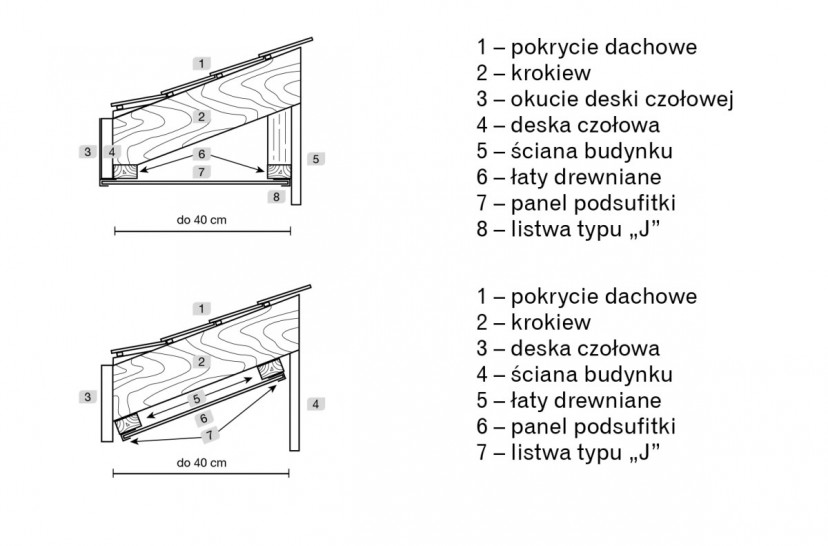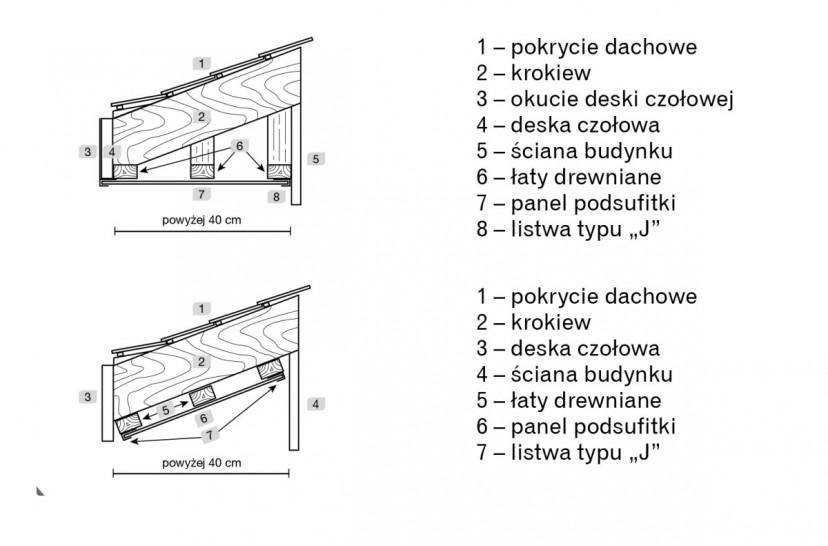Technical information
Galeco NOVA soffit is designed for building roof eaves onto an internal part of a house. Its application enables quick and simple enhancing aesthetics values of the building.
Light weight allows for installation even on delicate structures. Weather proofness and maintenance free feature guarantee ... a smile of satisfaction.
Installation
- Galeco NOVA Soffit is assembled under the rafter and to battens (minimum 25 x 50 mm).
- The battens should be dry and impregnated. The distance between adjacent battens should not exceed 40 cm.
- Soffit should be assembled at ambient temperature exceeding 5°C.
- „J” slat should be assembled on levelled battens on the entire perimeter of built-in eaves with min. 20 mm long and min. 8 mm head diameter stainless nails. Nails should be hammered perpendicularly to the batten into the middle of the assembly hole, leaving approximately 1 mm clearance between the head and the bar hole in order to enable element thermal movement. The distance between consecutive nails should be approximately 30 cm.
- Soffit panels, cut to width size, should be inserted into previously installed „J” slats, perpendicularly to the façade. Consecutive panels should be inserted and clipped to the lock of the previous element.
- It is recommended to use each third perforated panel in order to ensure optimal ventilation on the roof and the eaves. Soffit panels should be fastened to the battens with nails.
Storage
- Galeco NOVA soffit is protected by cardboard boxes with length equal to the length of the system specific element.
- It is recommended to store the soffit elements below the roof. The system elements should be supported on the entire length, while stacking capacity should not exceed 1m.
- Storage temperature should not exceed 50°C.
- Storage of elements in locations in which the elements would be exposed to direct sunlight is not permitted.



